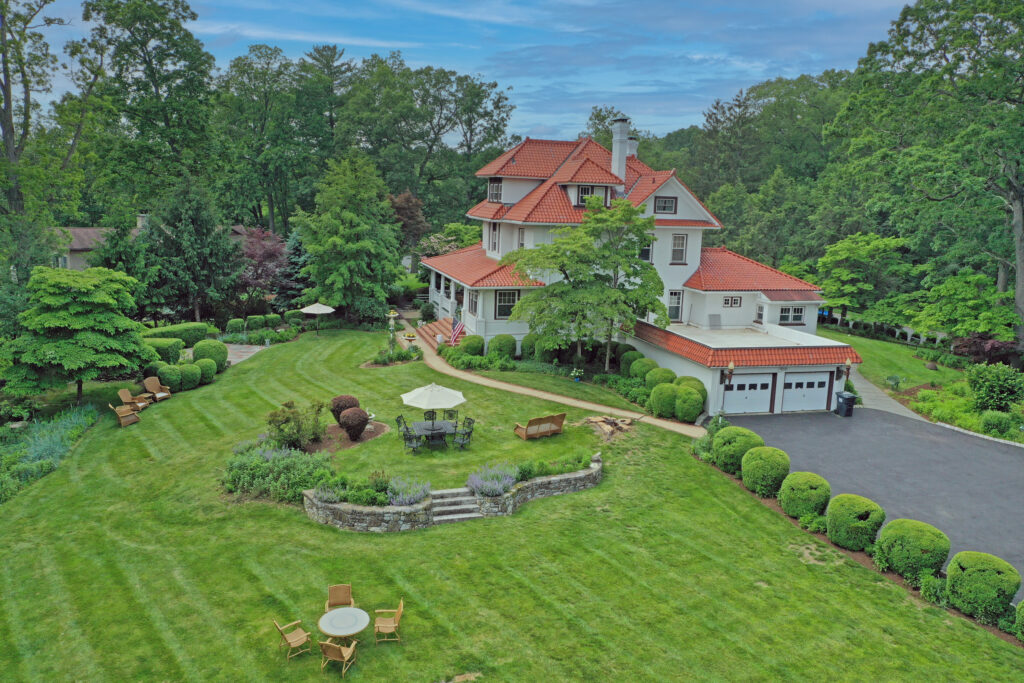
Offered at $2,190,000
Gilded-Age grandeur abounds at 44 Manor Drive in Basking Ridge, a Spanish Colonial inspired manor originally built in 1895. Privacy and quiet prevail on the 1.78-acre lot with lush, professional landscaping, formal gated gardens, and more than 200 boxwoods encircling the property. The home’s incredible wrap around covered porch provides the perfect setting for enjoying a peaceful Sunday afternoon.
Formerly the estate of Walter A. Reynolds, 44 Manor Dr, Basking Ridge NJ has been lovingly restored and updated over the years. This magnificent 3-story home features 6 Bedrooms, 3.5 Baths, 3 wood-burning fireplaces, and an over-sized 2-car Garage.
Through the front entry, visitors are greeted by 10-11 foot ceilings with antique tiger oak beams, double hung custom windows (replicating the 1894 style), and original, refinished thick oak floors. The first floor features a sizeable Living Room with wide arched entry, a formal Dining Room with brick-clad masonry fireplace, the Family Room with another masonry fireplace and access to the front porch, and the exceptional Kitchen (renovated in 2012) which has been featured in two architectural design magazines. Custom light-hued painted Maple cabinetry, mosaic travertine tile backsplash, travertine tile floor, and a combination of granite and butcher block countertops carry throughout the stunning Kitchen with an 8-foot polished Calacatta gold marble countertop and breakfast bar. The vaulted ceiling exposes the Kitchen’s original walls and rafters.
Completing the first level are the Breakfast Room/Informal Dining Room (2012) with gas fireplace, the Butler’s Pantry with granite counters and travertine tile floor, and a Powder Room.
Upstairs on the second floor are 3 Bedrooms, including the Primary, 2 Full Baths, and a Hall with formal stairwell to the third floor. 3 additional Bedrooms and another Full Bath can be found on this upper level, as well as walk-in access to the Attic.
44 Manor Dr, Basking Ridge NJ offers a full Basement. The original cooking level, the Basement’s interior walls define four distinct spaces including the Laundry Room with porcelain utility sinks. Providing access to the Garage, the Basement features multiple sliding-glass windows, a walk-in closet, Bilco doors, baseboard heating, and plumbing for a future Bath.
Additional features of the home include a security system, irrigation system, 3-zone air conditioning, and a brand-new Weil McClellan furnace services the home’s 5 zones.
For more information or to schedule a personal tout, call Charles “Chuck” Hendershot with Kienlen Lattmann Sotheby’s International Realty. (908) 256-4285
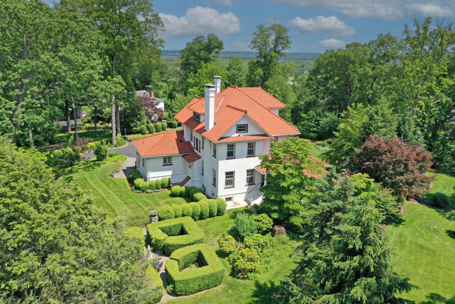
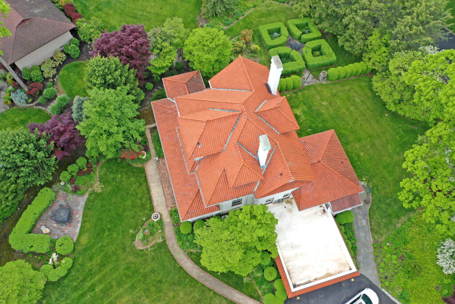
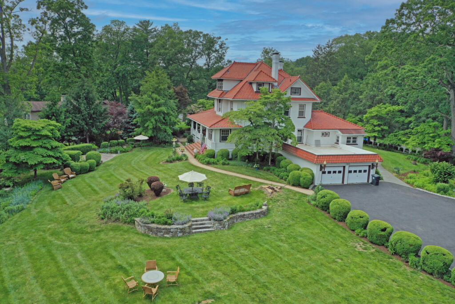
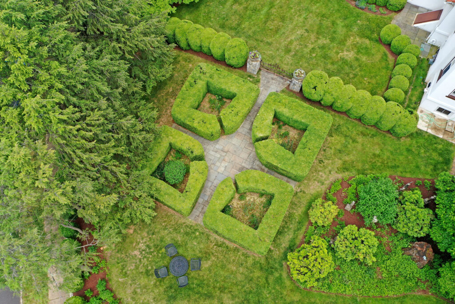
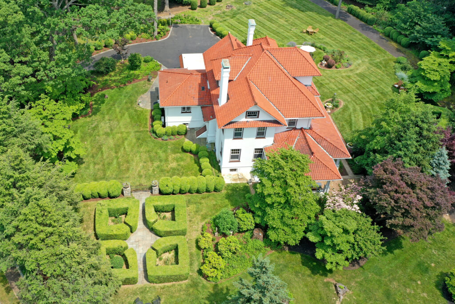
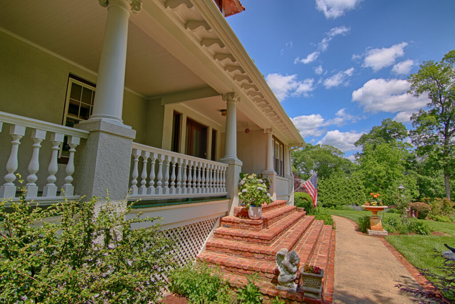
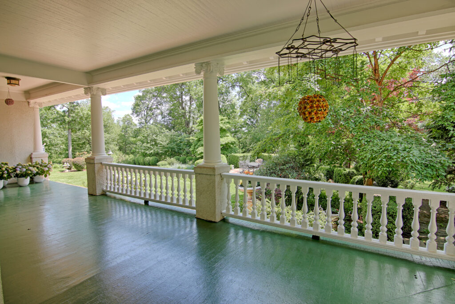
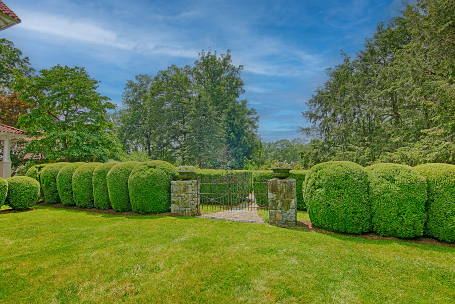
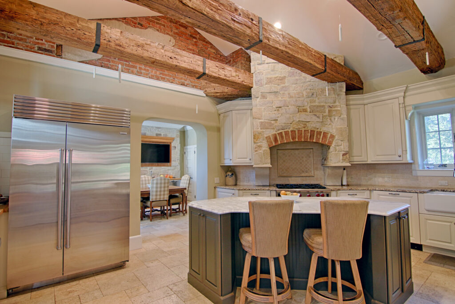
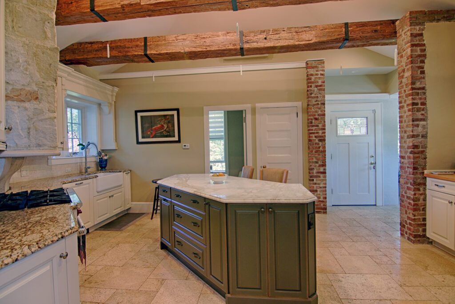
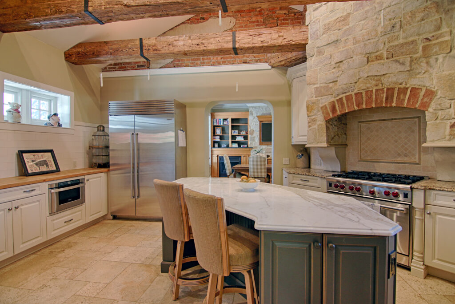
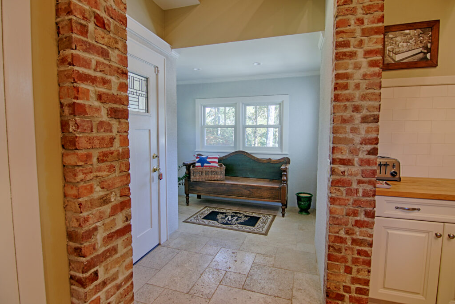
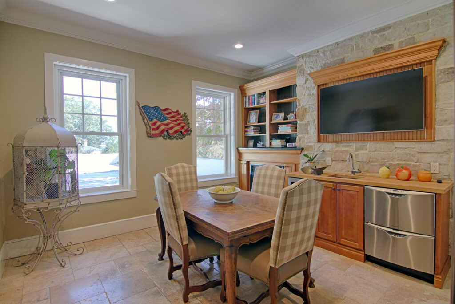
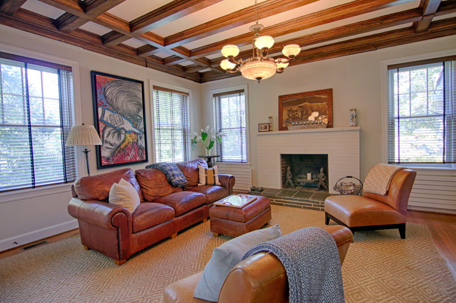
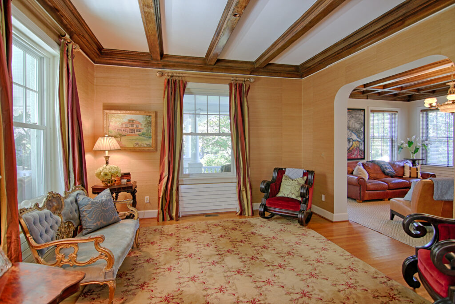
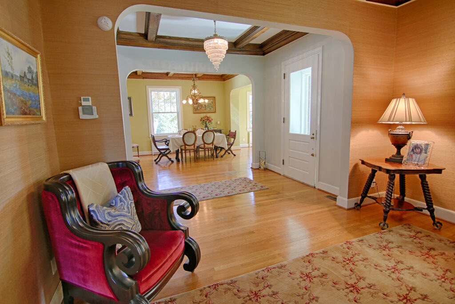
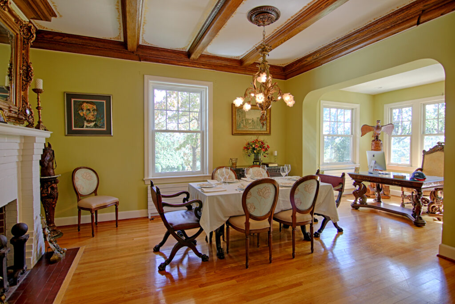
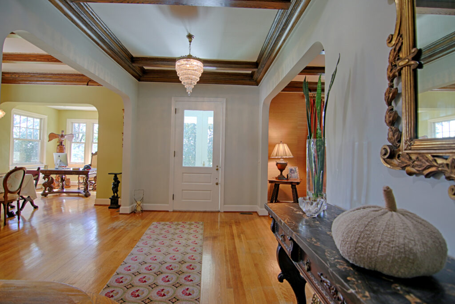
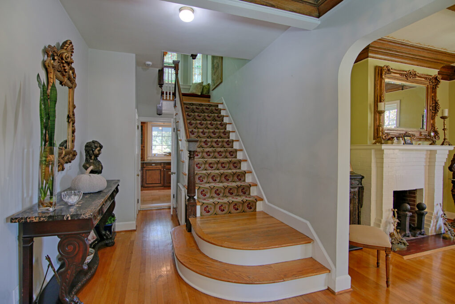
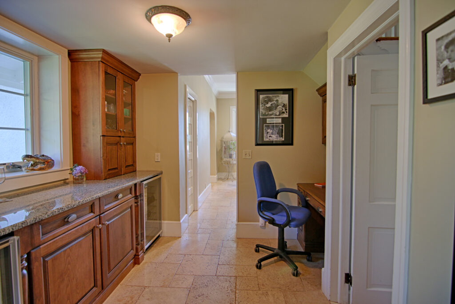
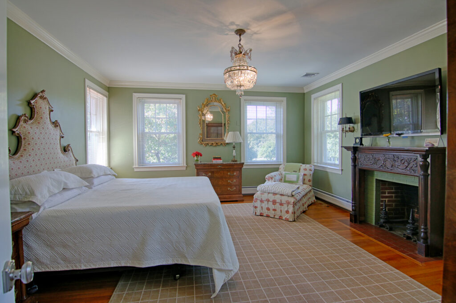
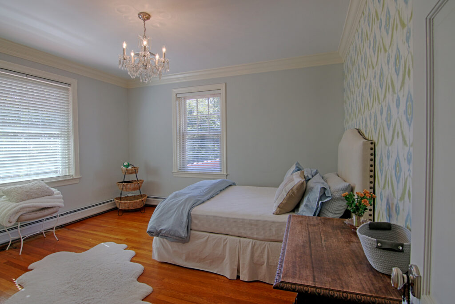
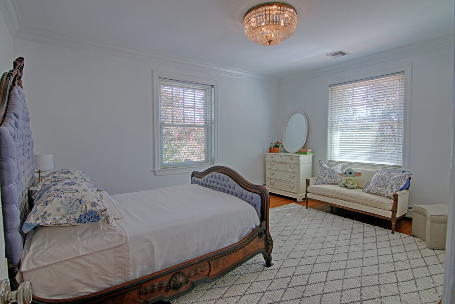
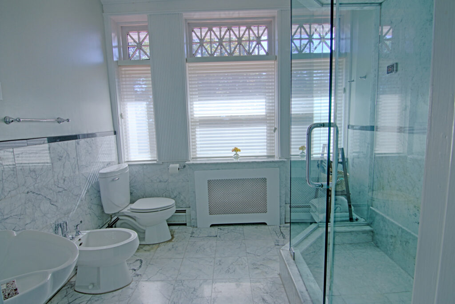
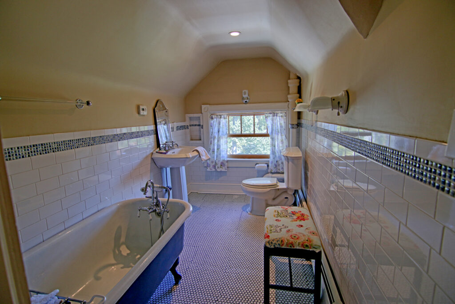
Share the NEWS



